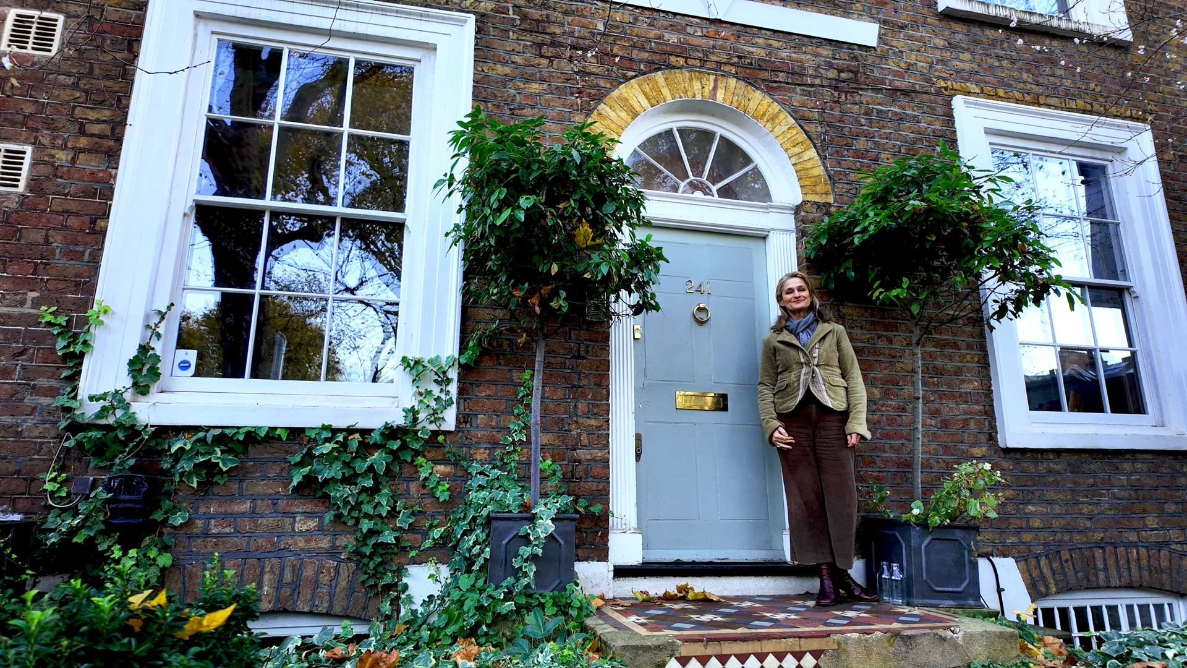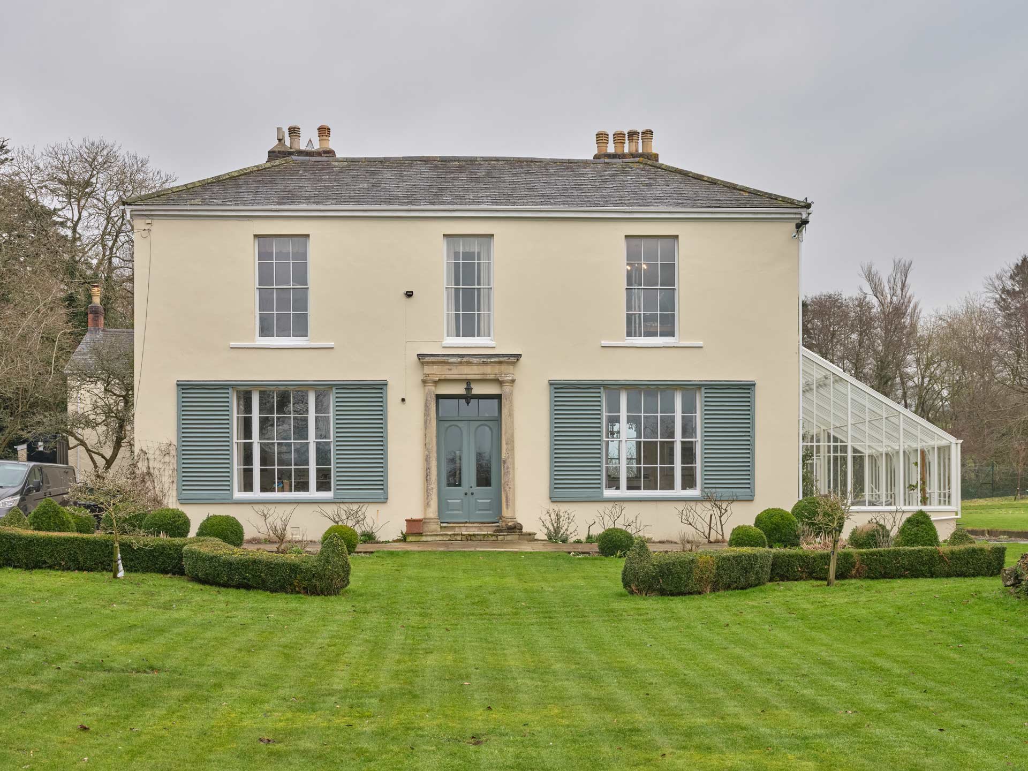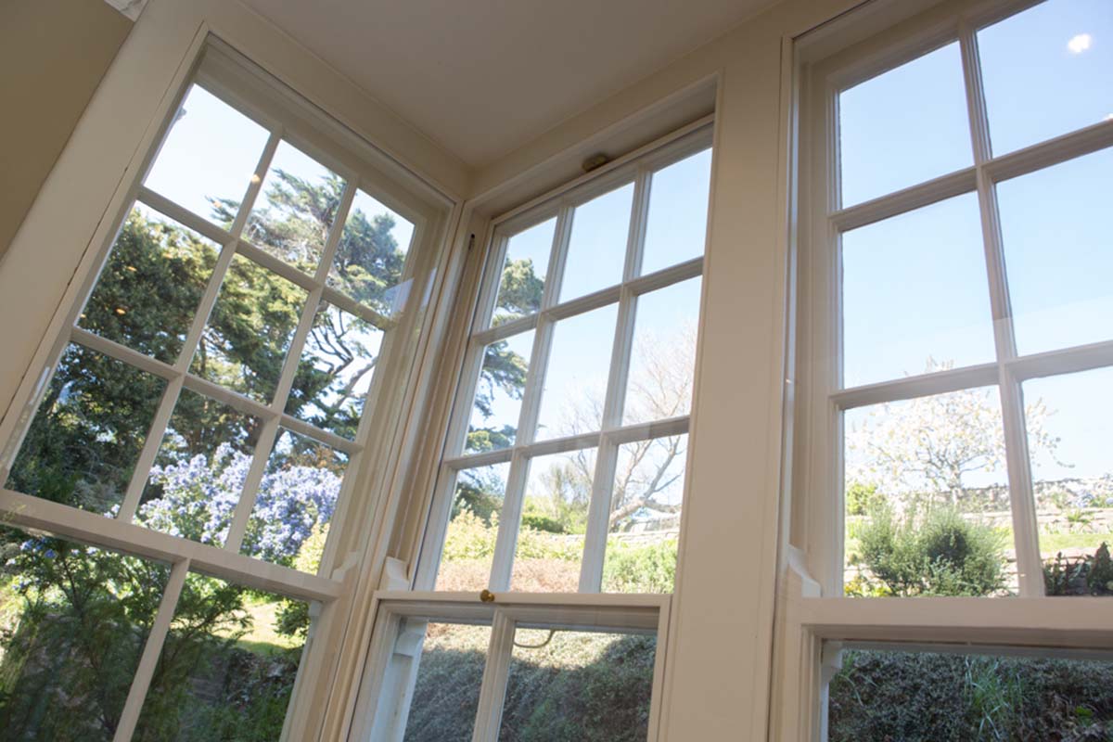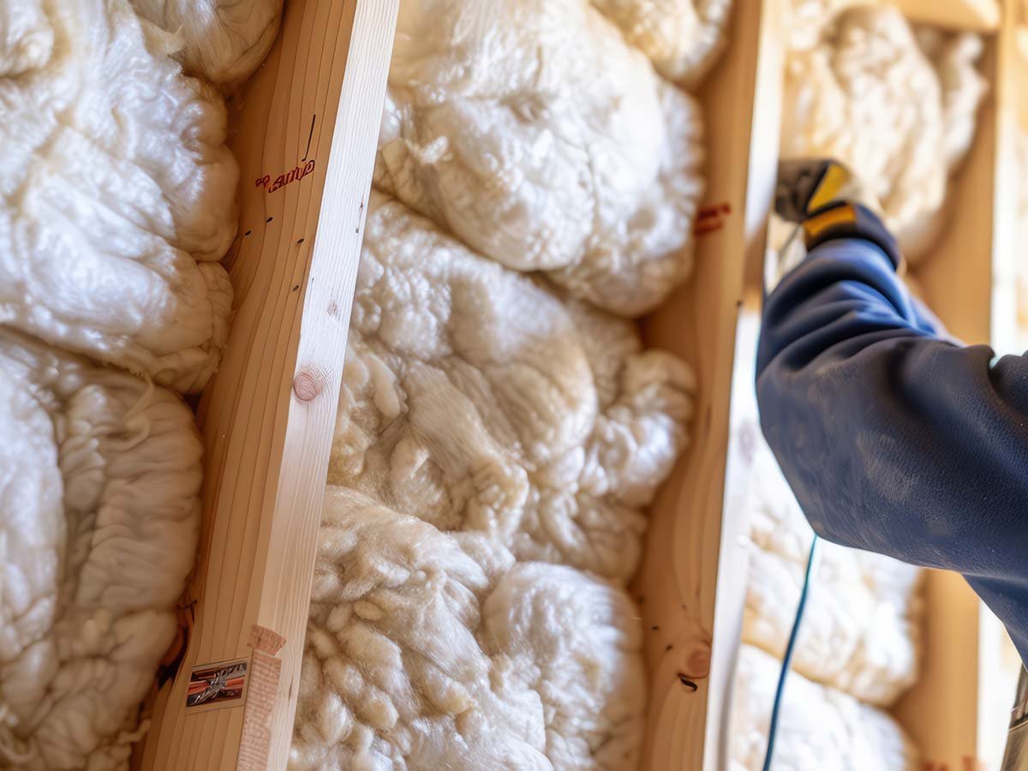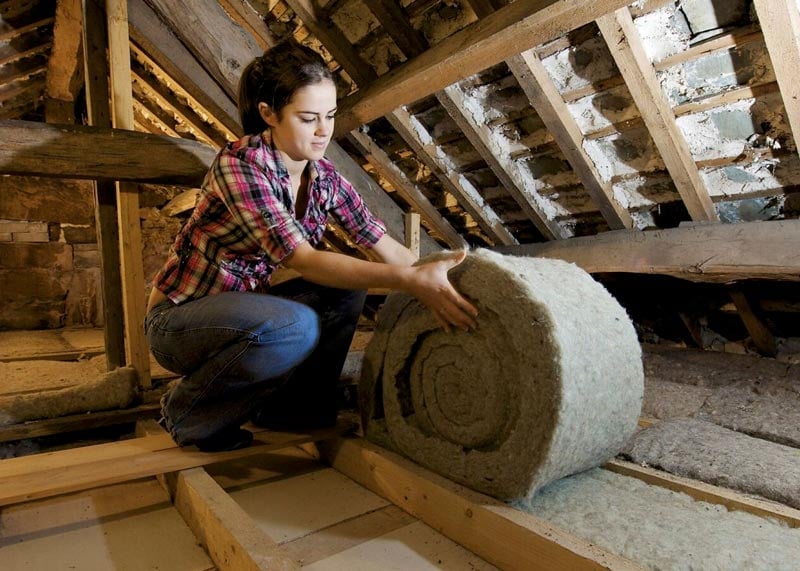Breathable insulation for listed buildings typically includes sheep wool, wood fibre boards, hemp‑lime (or lime) plaster, and cork. These allow water vapour to pass and the building to dry naturally, reducing damp and decay risk unlike many foams and plastic membranes which often trap moisture and harm historic fabric.
Why is breathable insulation important for heritage homes?
Older buildings Georgian, Victorian and earlier were constructed with lime mortars, lime plasters, solid masonry walls and timber. This “traditional construction” is designed to breathe: moisture in the air can move through the fabric and evaporate safely. When a non‑breathable layer is added, moisture can become trapped within – or on the surface of – walls, floors and roofs. The result is condensation, interstitial (meaning within the fabric) condensation, salt crystallisation, mould growth and over time decay of timber and finishes. Historic England’s retrofit guidance stresses vapour permeability, minimal intervention and reversibility as core principles when upgrading thermal performance.
What happens when non‑breathable insulation is used?
- Polyurethane foam applied to roof undersides can seal timbers, altering the roof’s moisture balance. If ventilation or vapour pathways are blocked, moisture can accumulate, accelerating timber decay; removal is difficult and often damages the structure. The Royal Institution of Chartered Surveyors (RICS) cautions UK homeowners about these risks and the practical difficulties of remediation.
- Rigid foams and plastic vapour barriers applied to solid masonry can trap moisture, increasing damp risks and driving salts to the surface especially harmful to historic stone and brick. Historic England advises caution and prioritises breathable solutions for traditional construction.
How does breathability protect original building fabric?
Breathable materials are hygroscopic (they naturally hold water and therefore act as buffers when humidity is high) and vapour‑permeable (they allow slow moisture diffusion). In practice, that means:
- Timber, stone, brick and lime finishes can dry between wetting cycles, protecting walls, floors, joinery, lath and plaster, and roof structures.
- Continuous movement of salts with trapped moisture should not occur in masonry and plaster so ‘spalling’ (damage from salt crystallization) is avoided.
- Fewer risks of condensation on cold surfaces (assuming the relationship between relative humidity and temperature – the ‘dewpoint’ – is maintained at a healthy level).
Breathable vs non‑breathable insulation at a glance
| Property | Breathable materials (e.g., wool, wood fibre, lime, cork) | Non‑breathable materials (e.g., PIR/PUR foam, plastic membranes, spray foam) |
| Breathability / Permeability / Moisture movement | Allows vapour to pass through | Blocks vapour; traps moisture |
| Risk of decay | Low when detailed correctly | High (condensation, mould, timber decay) |
| Reversibility | High (removable with minimal harm) | Low (adhesive/sprayed; hard to remove) |
| Heritage approval likelihood | Higher | Lower |
Which breathable materials are recommended for listed buildings?
Breathable materials work with the building, not against it. The following have strong track records in UK heritage retrofit when correctly designed and installed.
Why is sheep wool a trusted material?
- Breathable and hygroscopic, able to absorb and release moisture without losing insulating value.
- Renewable and often low embodied carbon; easy to handle in lofts and between joists.
- Good acoustic performance and forgiving of minor workmanship variances.
- Typical uses: loft/roof insulation, between floor joists, sometimes within stud linings always with attention to ventilation and vapour‑open finishes.
- Sheep wool is often prioritised as a non-invasive first measure, used alongside draught-proofing and secondary glazing. Historic England’s suite of guidance consistently recommends addressing roofs and ventilation first in traditional buildings.
How do wood fibre boards work?
- Wood fibre internal wall insulation (IWI) and sloping ceiling insulation combines thermal resistance with moisture buffering.
- Boards are usually finished with lime plaster, maintaining vapour permeability through to the room side.
- When detailing around junctions, joists, and skirtings, wood fibre helps reduce cold bridges, but careful conservation‑led detailing is essential to avoid trapping moisture at interfaces. Historic England’s wall insulation guidance explains these considerations in depth.
Why is hemp‑lime (or lime plaster) compatible with heritage walls?
- Lime‑based finishes are traditional and vapour‑permeable, allowing solid masonry to dry.
- Hemp‑lime adds modest insulation and significant moisture control; lime plaster alone does not insulate significantly but protects breathability and fabric. Ideal where conservation priorities limit thickness or visual change. Historic England’s Insulating solid walls guidance sets out risks, sequencing and appropriate methods.
What role does cork play in heritage insulation?
- Cork boards or granules offer a breathable, flexible option useful where space is tight, notably in some floors and selected wall areas.
- Natural resistance to mould and insects, good acoustic damping, and low capillarity compared to rigid plastics.
- Often chosen where a thin, reversible build‑up is critical and where lime finishes can complete the vapour‑open system. (Approval remain case‑by‑case.)
Comparison table: core breathable materials for listed homes
| Material | Key benefit | Best use | Detailing notes |
| Sheep wool | Breathable, renewable, acoustic damping | Loft/roof, floors | Maintain ventilation paths; avoid plastic vapour barriers |
| Wood fibre boards | Thermal + moisture buffering | Internal walls, roof slopes | Finish with lime plaster; address junctions carefully |
| Hemp‑lime / Lime plaster | Vapour‑open, fabric protection | Solid stone/brick walls | Modest thermal gain; high compatibility |
| Cork | Thin, flexible, low capillarity | Floors, tight wall build‑ups | Combine with lime finishes for permeability |
How can breathable insulation prevent damp and decay?
Breathable systems slowly diffuse water vapour rather than locking it behind an impermeable layer. Natural fibres (wool, wood) and lime plasters buffer humidity meaning they absorb moisture peaks and release it later, preventing interstitial condensation (condensation within the structure). Over a heating season, this evens out cycles of wetting/drying, protecting timbers and finishes. Historic England’s retrofit hub underscores these mechanisms and the need to consider ventilation, rainwater goods and fabric repairs as a first step before adding insulation.
What examples show breathability preventing decay?
- Traditional roofs: Replacing plastic liners with vapour‑open sarking or membranes and insulating with woodfibre can reduce condensation risk under slates or tiles, provided ventilation is adequate.
- Solid masonry walls: A wood fibre + lime system lets damp from driven rain migrate inwards and dry to the room over time, avoiding salt blow‑outs.
- Timber floors: Cork, wool, or woodfibre between joists can cut heatloss and draughts while allowing under‑floor voids to breathe critical where suspended floors rely on cross‑ventilation.
Does breathable insulation improve energy efficiency meaningfully?
Yes particularly when applied in the right sequence. Start at the top: around 25-30% of heat is lost through an uninsulated roof, so upgrading lofts/roofs with breathable fibres yields high impact quickly. The Energy Saving Trust confirms this figure in 2025 guidance and notes the long service life of correctly installed loft insulation.
What permissions apply when using breathable insulation?
Even when you choose the right materials, consent still matters. Under the Planning (Listed Buildings and Conservation Areas) Act 1990, any works that affect the character of a listed building require listed building consent. That includes many insulation measures because they can alter historic fabric, finishes or appearance. Carrying out unauthorised work is a criminal offence.
Which works usually require listed building consent?
- Internal wall insulation (IWI) over historic plaster, panelling or decorative finishes.
- Underfloor insulation where it involves lifting original boards, flags or tiles.
- External wall insulation (EWI) which changes façades is rarelypermitted for listed buildings and often refused in conservation areas. Historic England notes IWI may be acceptable only in some cases, and always with careful heritage assessment.
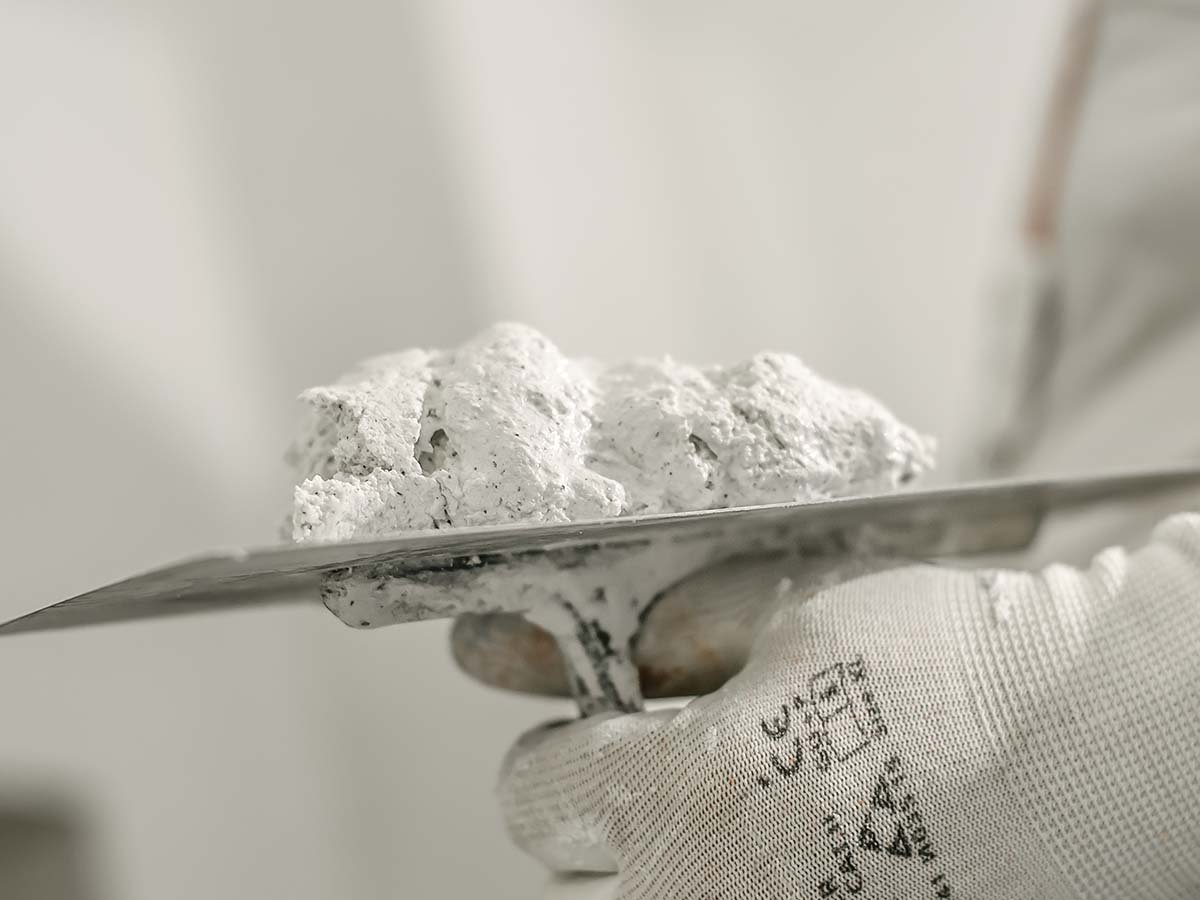
Which works do not generally require consent?
- Loft insulation that does not disturb historic timbers or finishes and uses breathable materials with appropriate ventilation.
Draught‑proofing original windows/doors using discreet seals; guidance highlights this as one of the least intrusive, most cost‑effective measures. - Secondary glazing with slim, reversible systems, preserving original sashes while improving comfort. Historic England provides detailed advice notes for both draught‑proofing and secondary glazing.
Typical consent requirements (guide only always check locally)
| Measure | Likely consent position | Heritage rationale |
| Loft/roof insulation (breathable; no fabric loss) | Often not required | Minimal impact; high energy saving |
| Draught‑proofing original windows/doors | Often not required | Reversible; preserves joinery |
| Secondary glazing (slim/reversible) | Often not required | Minimum visual change; usually acceptable if discreet |
| Internal wall insulation (wood fibre + lime) | Usually required | Covers finishes; risk to character if poorly detailed |
| External wall insulation | Rarely approved | Alters façade/appearance |
Note: Local planning authorities and conservation officers determine consent. Engage early, and include a heritage statement explaining materials, breathability and reversibility. (Legislation.gov.uk)
How should homeowners approach choosing breathable insulation?
A fabric‑first, least‑risk sequence is widely recommended for traditional construction:
- Maintenance and ventilation first – fix gutters, flashings and damp sources; repairs to stonework, pointing and renders (with breathable materials); ensure sub‑floor and roof ventilation works.
- Draught‑proofing – install concealed seals on sash windows and doors to reduce infiltration dramatically without harming appearance. Historic England notes substantial reductions in air leakage and improved comfort.
- Loft/roof insulation – install sheep wool (or other breathable, natural fibres) with maintained ventilation pathways. Expect meaningful reductions in heat loss.
- Secondary glazing –virtually invisible, reversible units to cut heat loss and improve comfort while retaining original windows.
- Internal wall or floor insulation – only after the above, and only with breathable systems designed for your building, with consent as required.
Why should homeowners consult specialists early?
Every listed building is unique. Details like timber species, masonry type, wall thickness, exposure, ventilation paths and joinery condition change the risk profile. Early discussions with your conservation officer and heritage‑experienced contractors help you:
- Choose materials that work with lime and timber.
- Demonstrate reversibility in your application.
- Avoid common pitfalls like sealing up ventilation paths or bridging damp.
Mitchell & Dickinson hallmarks include bespoke traditional joinery and integrated secondary glazing that enhances comfort while protecting original sashes and mouldings, keeping interventions discreet and reversible.
How can breathable insulation be detailed well in practice?
- Keep systems vapour‑open end‑to‑end: wood fibre + lime plaster inside; avoid plastic membranes.
- Protect ventilation pathways: maintain eave and ridge ventilation; do not block sub‑floor vents when insulating floors.
- Handle junctions carefully: return breathable insulation into reveals; avoid cold bridges at joists, lintels and skirtings.
- Use compatible finishes: limewash or vapour‑open paints rather than plasticised coatings.
- Recording and labeling interventions for future custodians is part of good heritage stewardship.
Are there any modern products that might be considered?
A few niche, high‑performance products sometimes appear in heritage contexts:
- Aerogel boards: ultra-thin, with very high insulation per millimetre. They are not inherently breathable but can be used in vapour-permeable build-ups if carefully detailed. Approvals are case-by-case due to cost and reversibility concerns.
- Vacuum‑insulated panels (VIPs): very thin but expensive and hard to adapt/replace; usually not favoured in listed settings for breathability and reversibility reasons.
In both cases, your conservation officer will expect a clear method statement, technical justification and assurance on reversibility. Historic England’s updated “Upgrading Thermal Elements: Installing Insulation” page (updated 1 August 2025) (include link?) outlines current considerations when adding insulation to historic buildings.

What does “best practice” look like for windows and ventilation?
How can windows be improved sympathetically?
- Draught‑proofing: discreet brush or compression seals significantly reduce air leakage with minimal visual change; Historic England guidance frames this as one of the least intrusive upgrades.
- Secondary glazing: virtually invisible, reversible units fitted internally can deliver large comfort gains while retaining original sashes and glazing bars. Case‑by‑case consent may be needed.
Why is ventilation balance critical?
Traditional buildings rely on background ventilation to manage indoor humidity. Over‑sealing creates new condensation issues. Historic England highlights the need to balance ventilation and draught‑proofing, reducing unnecessary air leakage while retaining adequate fresh air to prevent dampness and decay. Secondary glazing and draught-proofing should be accompanied by sensitive and high-quality restoration which allows windows and doors to be opened easily for year-round, regular ventilation.
How do grants and programmes factor in?
Funding changes frequently and is region-specific. Always check current Gov.UK updates and your local authority’s pages for the latest opportunities.
Conclusion – the key takeaway
For listed homes, breathability is non‑negotiable. Materials such as sheep wool, wood fibre, hemp‑lime/lime plaster and cork complement traditional construction, allowing moisture to move and buildings to dry safely.
Begin with maintenance, draught‑proofing, and loft/roof insulation, then consider secondary glazing and, where appropriate, breathable internal wall or floor insulation always with early conservation officer input and careful, reversible detailing.
If you’re planning insulation in a listed property, start by speaking to your local conservation officer and seek guidance from heritage‑experienced specialists who respect historic construction techniques, use breathable materials and understand traditional joinery, such as Mitchell & Dickinson. With the right sequence and materials, you can make your home warmer without compromising its character.
FAQs
Yes. The biggest early gains come from loft/roof insulation and draught‑proofing, which reduce heat loss and cold draughts while preserving fabric. The Energy Saving Trust notes that uninsulated roofs account for around 25% of domestic heat loss, so roof insulation is a logical first step in traditional homes.
No. It can change interiors and conceal historic finishes, so it usually requires consent and is acceptable only in some cases, with careful detailing and breathable build‑ups (e.g., wood fibre + lime). Engage your conservation officer early.
Because it can trap moisture, complicate ventilation and is extremely difficult to remove without damage. RICS warns homeowners about these risks and the implications for future sale or mortgageability.
If installed without disturbing historic fabric and with appropriate ventilation, loft insulation should not require consent but always check with your local planning authority. Historic England encourages low‑impact, reversible measures first.
Start with Historic England’s Retrofit and Energy Efficiency hub and the specific pages on installing insulation, insulating walls, draught‑proofing and secondary glazing for authoritative, up‑to‑date advice and case studies.

